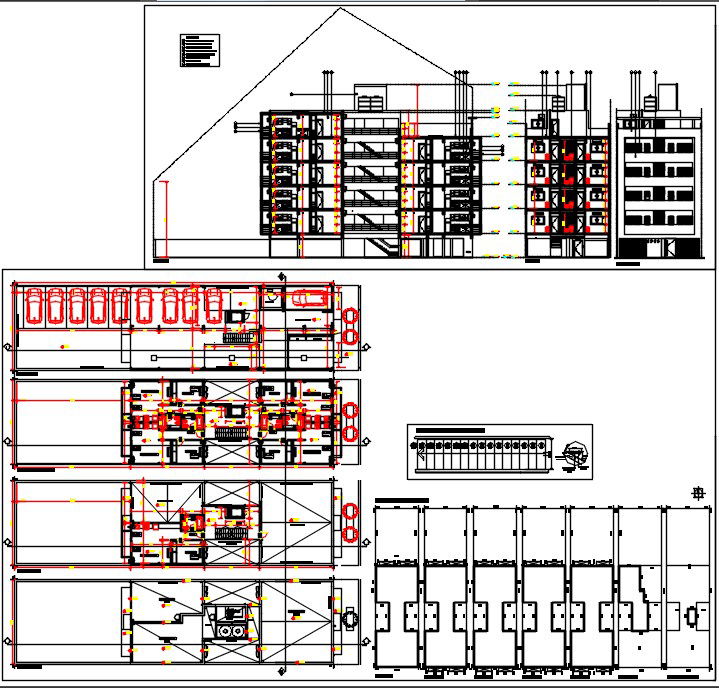Multi family building dwg.
Description
Here the autocad file of multifamily residential building.with plan and elevation view.and details like cut elevation and ,furniture detail , parking ,watar tank also shown in this cad file.
Uploaded by:
zalak
prajapati
