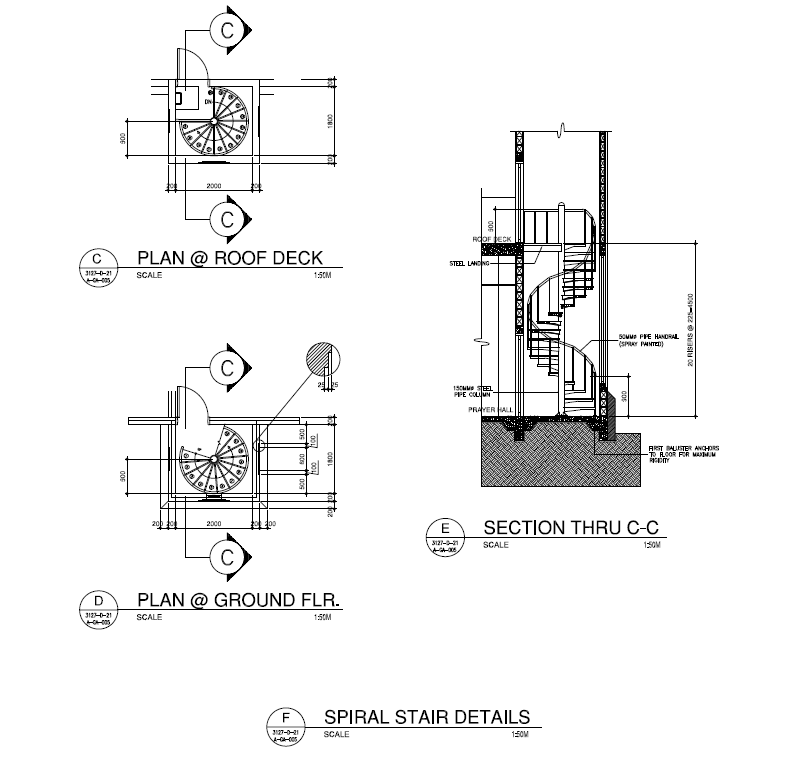Spiral Staircase design
Description
Spiral Staircase design pdf file.
Find here section plan, elevation design, and layout plan of Spiral Staircase project.
File Type:
DWG
File Size:
74 KB
Category::
Structure
Sub Category::
Section Plan CAD Blocks & DWG Drawing Models
type:
Free
Uploaded by:
