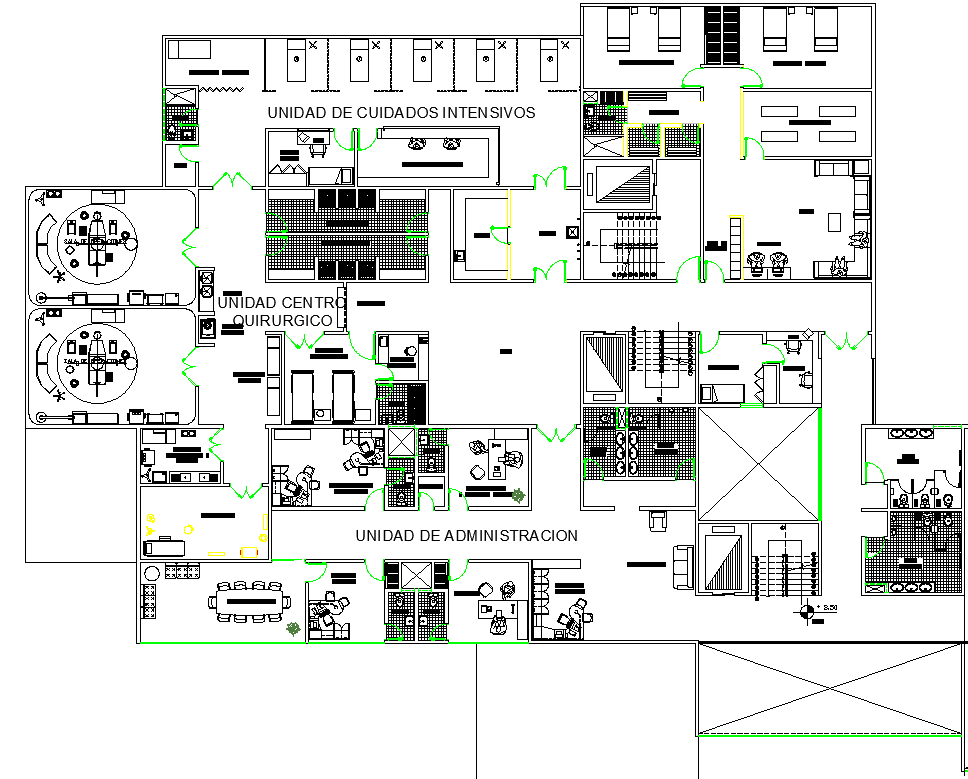Multiple Hospital Project detail
Description
Multiple Hospital Project detail dwg file.
The architecture layout plan includes reception area, waiting area, operation theater admit room and much more detailing with furniture plan of hospital project.
Uploaded by:
