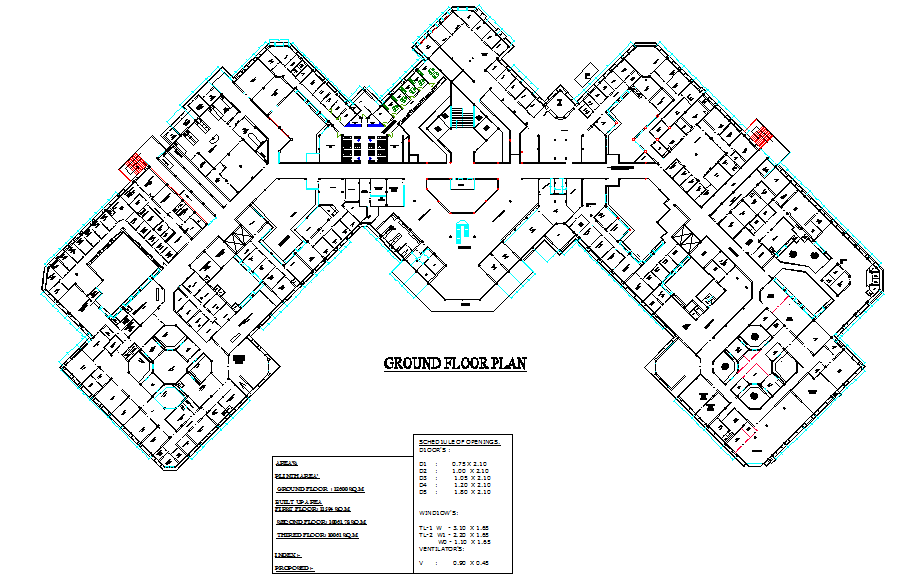hospital
Description
floorplan of super speciality hoapital
study of various areas
Uploaded by:
Lavanya
Grandhi
