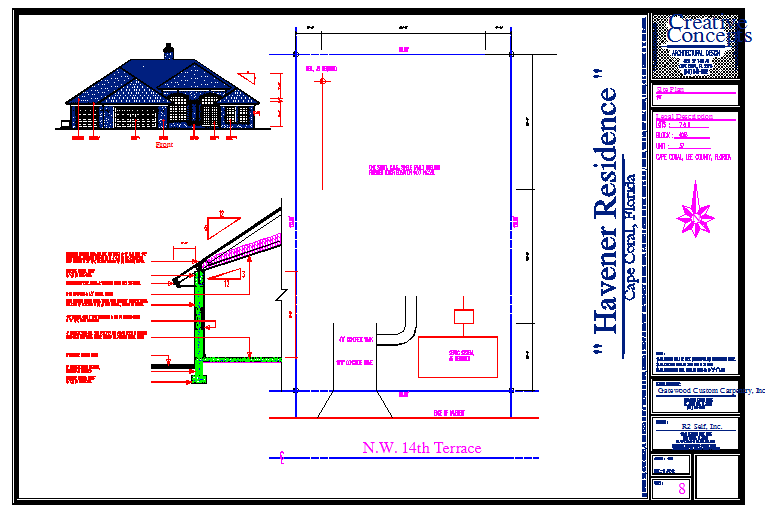House all detail in cad file
Description
one story, c.b.s., single family dwelling finished floor elevation 9.00' n.g.v.d., 4'0" concrete walk, septic system, as required. aluminum drip edge, fascia & ventilated soffit over 2x6 barge.
Uploaded by:
zalak
prajapati

