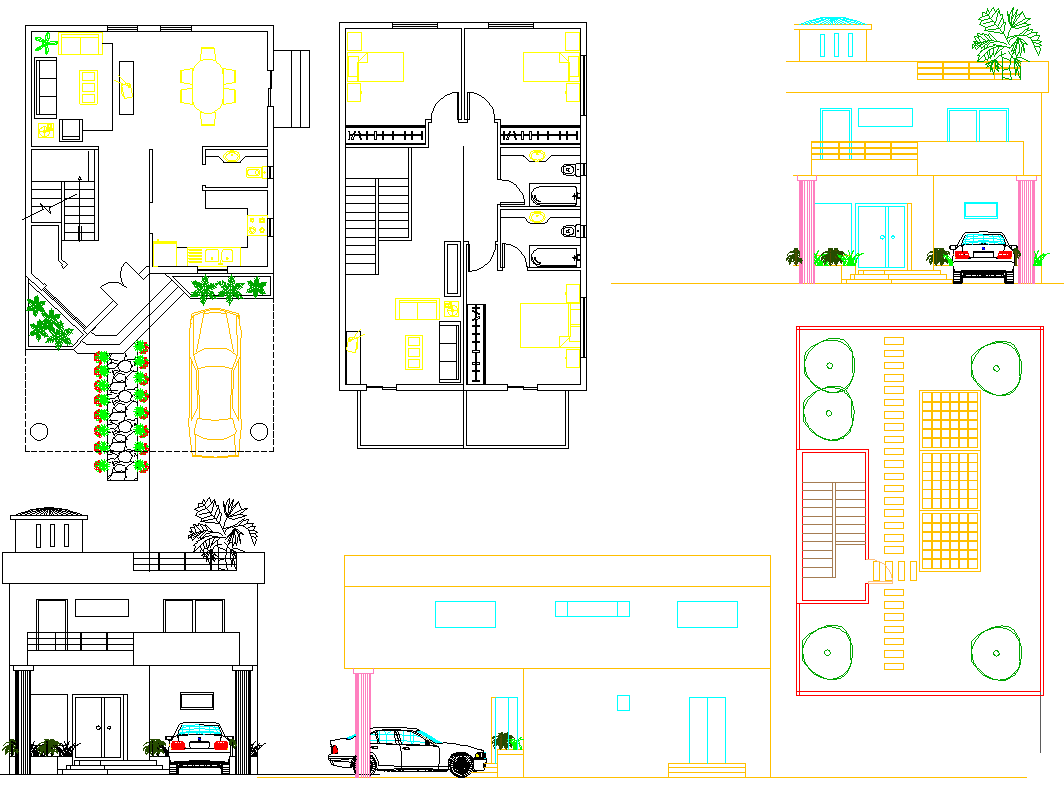Layout plan of Architecture House dwg file
Description
Layout plan of Architecture House dwg file.
the architecture layout plan of the ground floor plan and first-floor plan with structure detailing, section and elevation design of house project detail view in autocad format.
Uploaded by:

