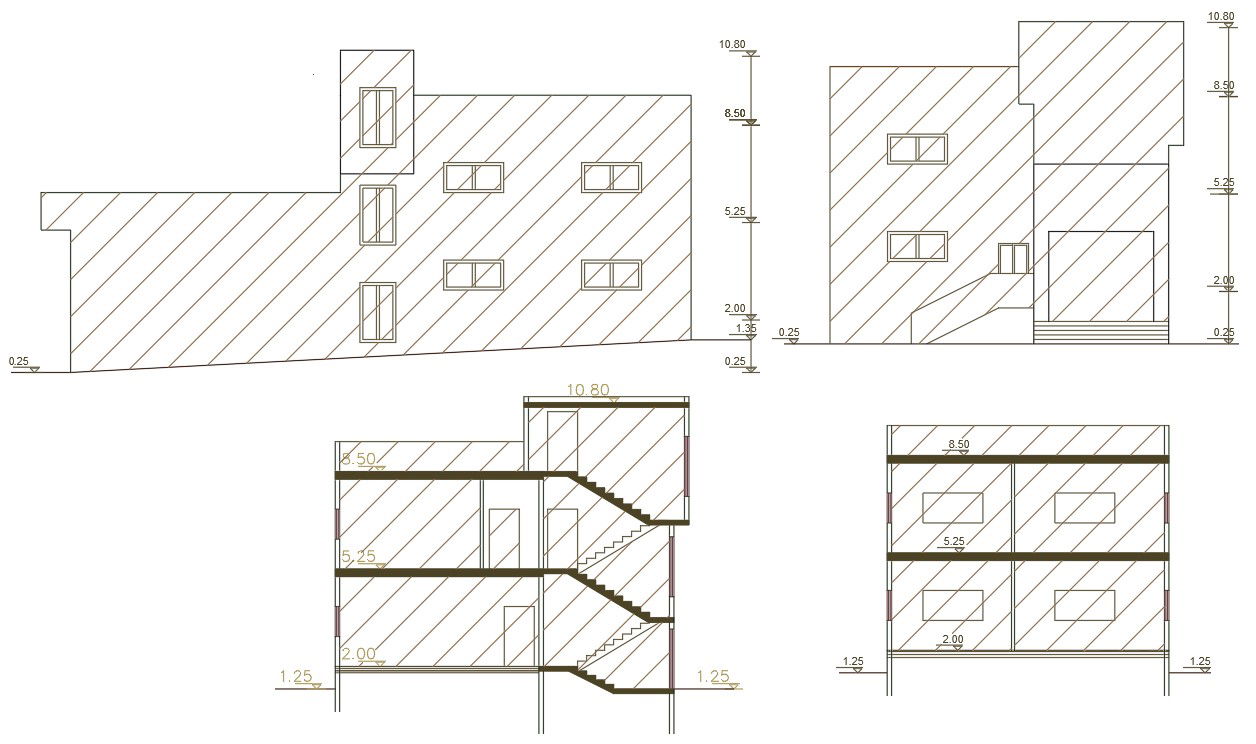Shop With House Building Section Elevation design
Description
this is 2 BHK house building sectional elevation design that shows front side retail shop and backside residence house building with all dimension detail. download residence 2 storey building design DWG file.
Uploaded by:

