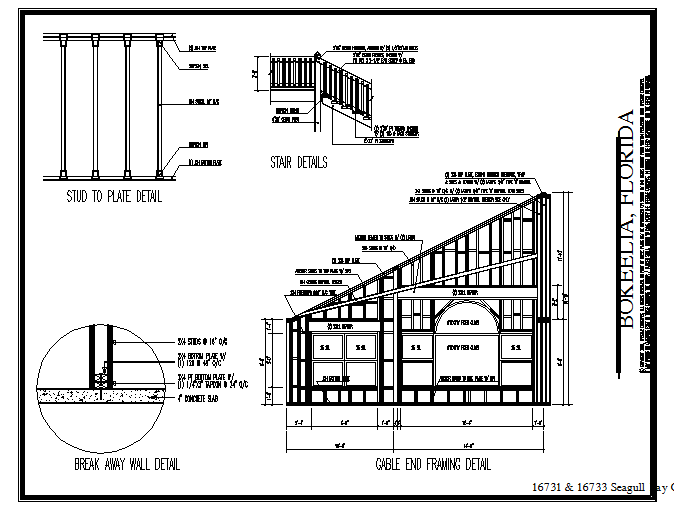Stair & Structure Detail in cad file
Description
stair & structure detail in cad file, stud to plate detail, break away wall detail, gable end framing detail, 2x4 studs @ 16" o/c (1) layer 1/2" drywall interior side only, anchor studs to bot. plate w/ sp1.
File Type:
DWG
File Size:
74 KB
Category::
Structure
Sub Category::
Section Plan CAD Blocks & DWG Drawing Models
type:
Gold
Uploaded by:
zalak
prajapati

