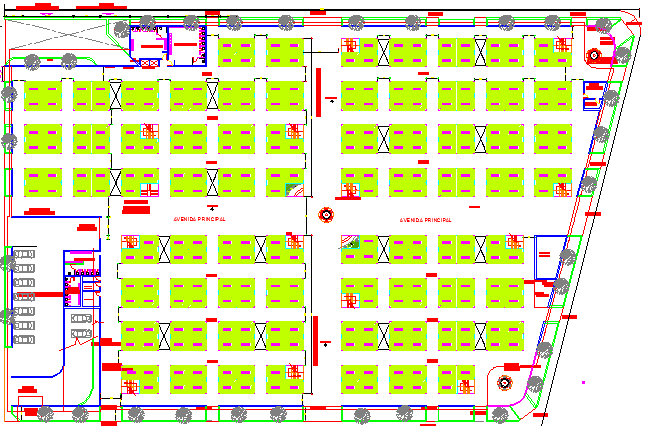Wholesale Market Architecture Plan dwg file
Description
Wholesale Market Architecture Plan dwg file.
Wholesale Market Architecture Plan that includes ramp vehicular, parking lot, first level, main street, other streets, cabinet contraindicate, administration communication and much more of market design.
Uploaded by:

