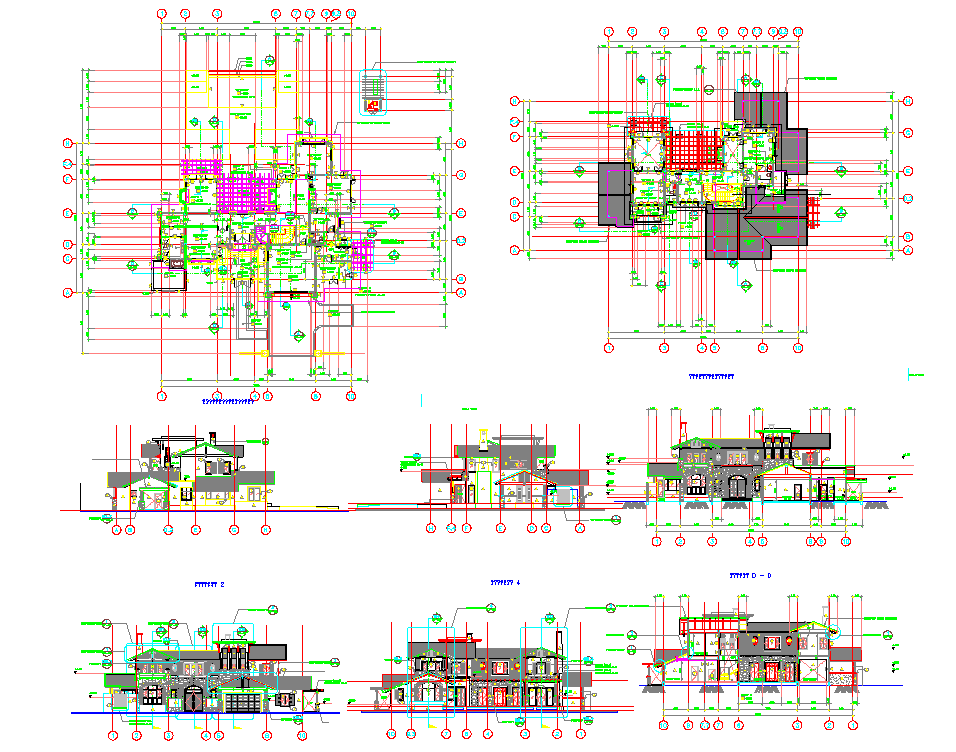Modern Villa project detail view autocad file
Description
Modern Villa project detail view autocad file.
find here architecture layout plan of 2 level floor plan, foundation plan, section plan and elevation design of modern villa project.
Uploaded by:

