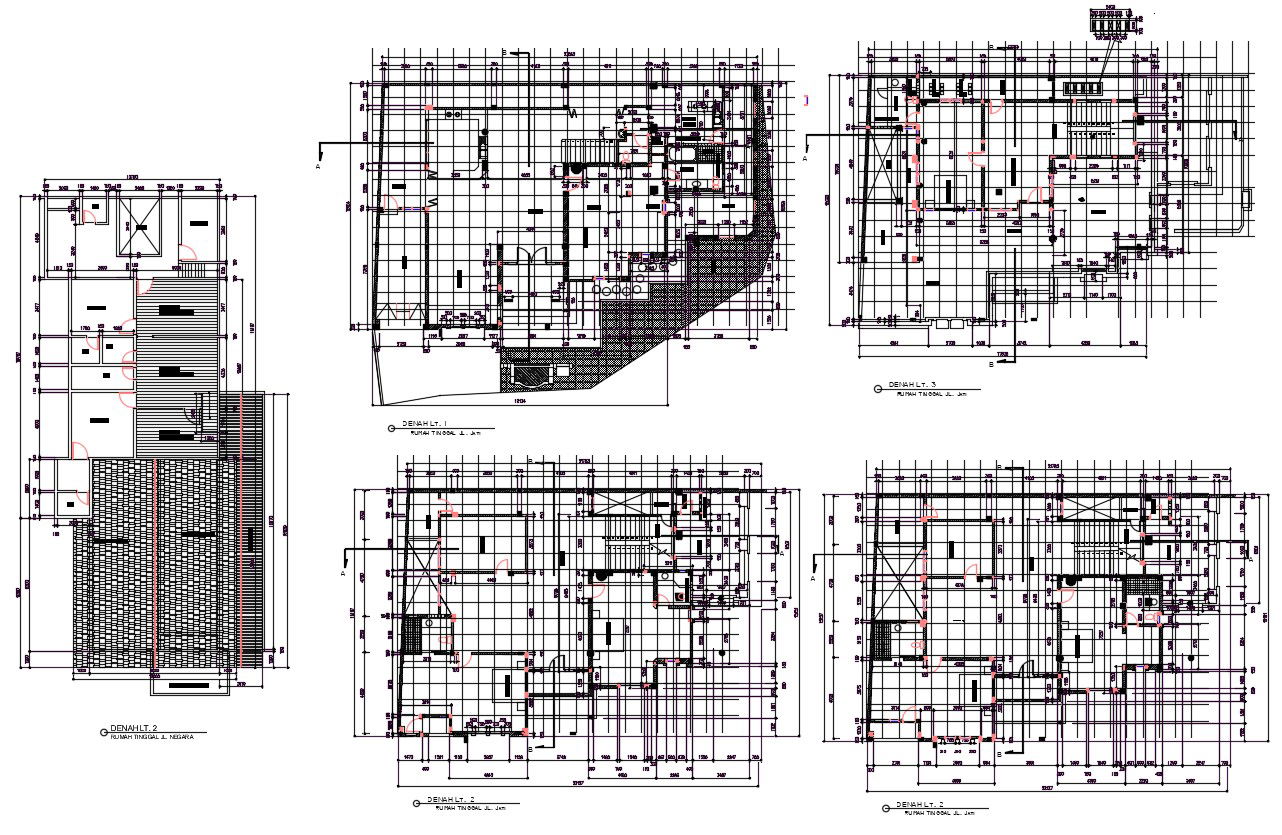Teak House Project Floor Plan AutoCAD Drawing
Description
Teak House Project Floor Plan AutoCAD Drawing; the architecture teak house different floor plan CAD drawing shows column and beam layout plan, wall detail and roof plan with all dimensions and description details in AutoCAD software file.
Uploaded by:
