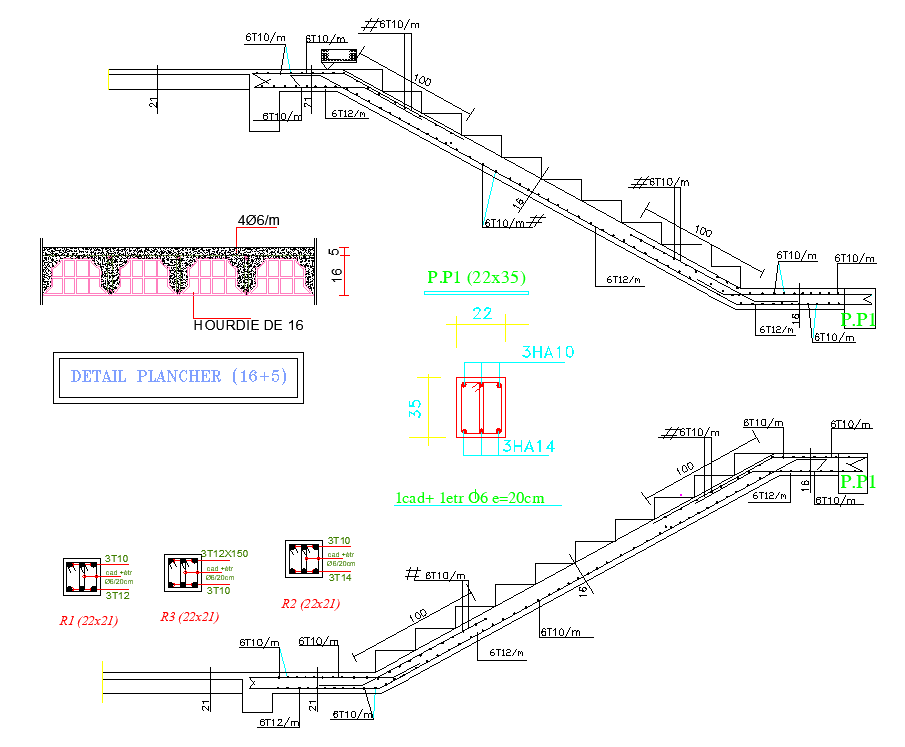Staircase plan dwg file
Description
Staircase plan dwg file.
find here section plan of house staircase with dimension detail in autocad format.
File Type:
DWG
File Size:
5.2 MB
Category::
Structure
Sub Category::
Section Plan CAD Blocks & DWG Drawing Models
type:
Free
Uploaded by:
