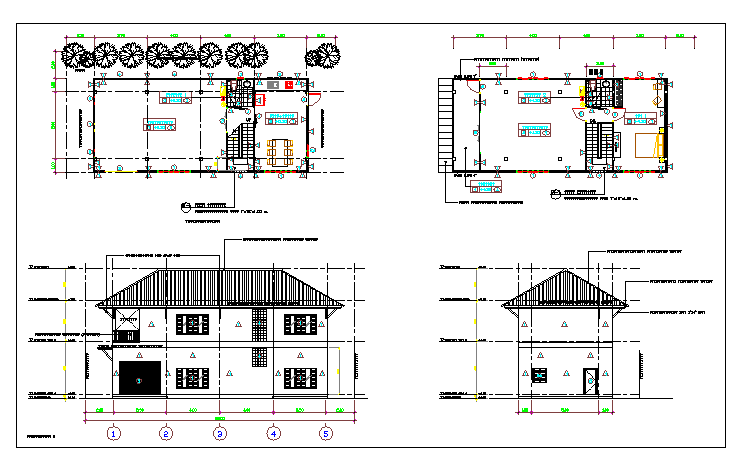Floor plan and elevation of a house dwg file
Description
Floor plan and elevation of a house with ground plus one floor showing interior plan with furniture placing like wardrobe bed sofa dining and exterior elevation showing classical style design with sloping roof with all necessary measurements.
Uploaded by:
manveen
kaur
