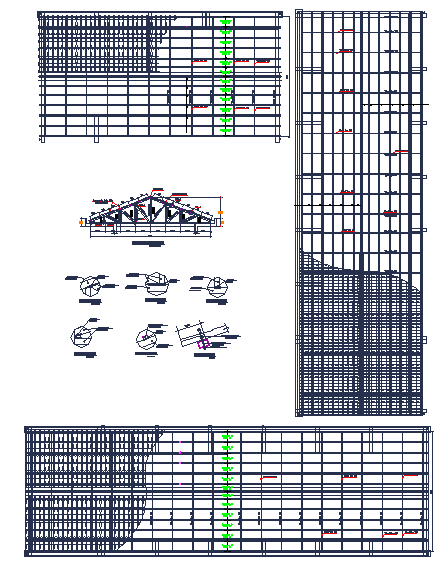School building roof structure dwg file
Description
School building roof structure dwg file, School building roof structure and elevation and plan of roof, section view of roof structure, roof structure bars, roof structure used bars detailing
File Type:
DWG
File Size:
6.4 MB
Category::
Structure
Sub Category::
Section Plan CAD Blocks & DWG Drawing Models
type:
Free

Uploaded by:
Fernando
Zapata
