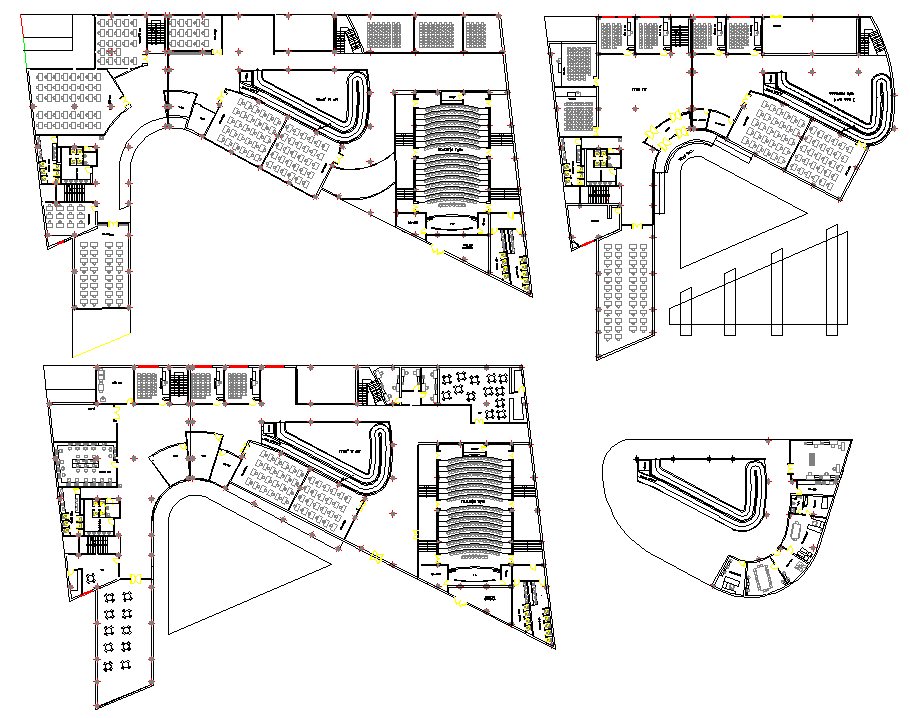City Central building layout plan
Description
City Central building layout plan dwg file.
find here the architecture layout plan includes, cafeteria, 2 wide auditorium, meeting room, manager office and much more detailing in autocad format.
Uploaded by:
