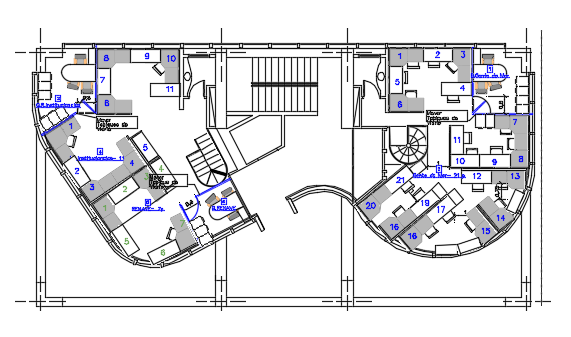Floor plan of a corporate office dwg file
Description
Floor plan of a corporate office showing arrangements of different cabins reception area waiting area conference room chairs table computer placing in all cabins with measurements.
File Type:
DWG
File Size:
203 KB
Category::
Interior Design
Sub Category::
Corporate Office Interior
type:
Gold
Uploaded by:
manveen
kaur
