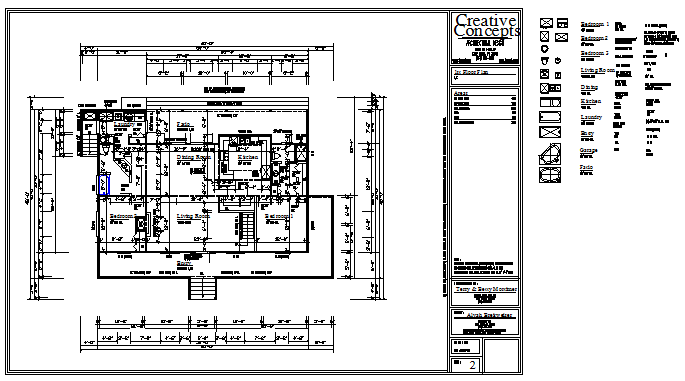Working layout design drawing of house design
Description
Here the Working layout design drawing of house design drawing with mentioned all distance wall to wall and all furniture detailing design drawing and general notes and specification mentioned in this auto cad file.
Uploaded by:
zalak
prajapati

