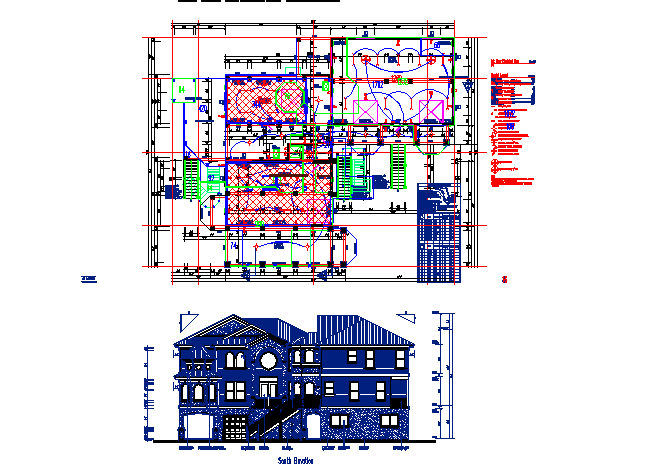Modern Bungalows Plan Lay-out & elevation detail DWG File
Description
Modern Bungalows Plan Lay-out & elevation detail DWG File. outlet, 110 volt, duplex, 18" a.f.f., weatherproof, Electrical Lay-out, South side Elevation design, Beam & Column detail lay-out.
Uploaded by:
zalak
prajapati
