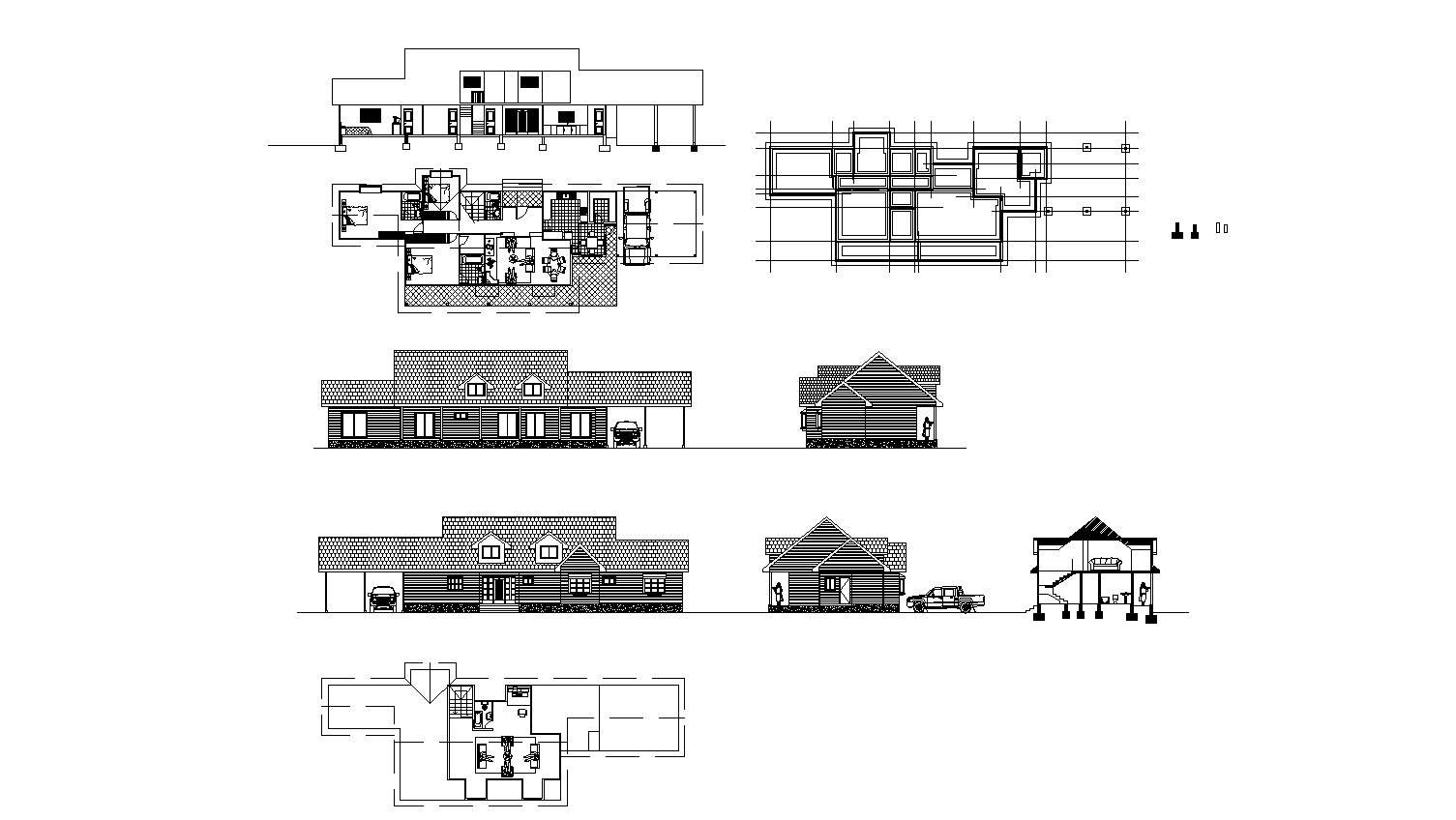
Bungalow House Design In AutoCAD File which includes detail of front elevation, side elevation, rear elevation, detail of foundation, detail of the key plan, detail dimension of hall, bedroom, kitchen, dining room, car parking, bathroom, toilet, it also gives detail of furniture.