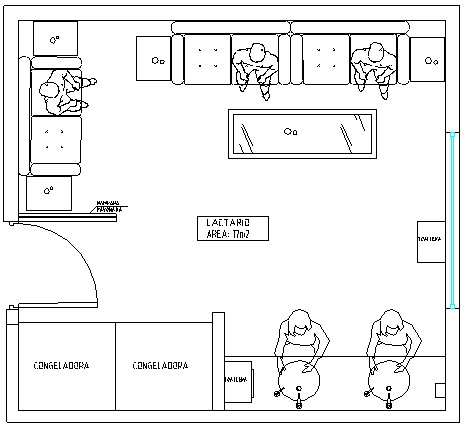Room for Mothers for Breastfeeding DWG File with AutoCAD Layout Design
Description
Explore this AutoCAD DWG file of a breastfeeding room for mothers, including seating, privacy zones, and layout details. The CAD drawing helps architects, interior designers, and engineers plan functional and comfortable nursing spaces efficiently.
Uploaded by:

