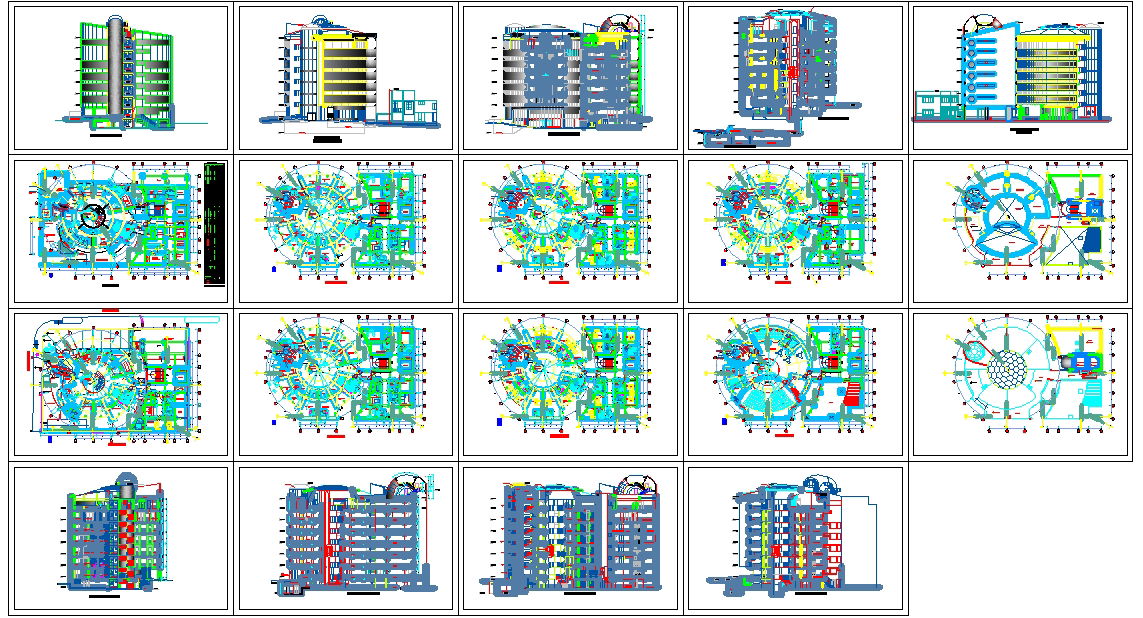Clinic Plan Detail file
Description
Clinic Building Design detail download. Large outpatient clinics can be as large as hospitals and are sometimes called "polyclinics" Clinic Plan Detail file DWG, Clinic Plan Detail file Download file, Clinic Plan Detail file Design

Uploaded by:
Liam
White
