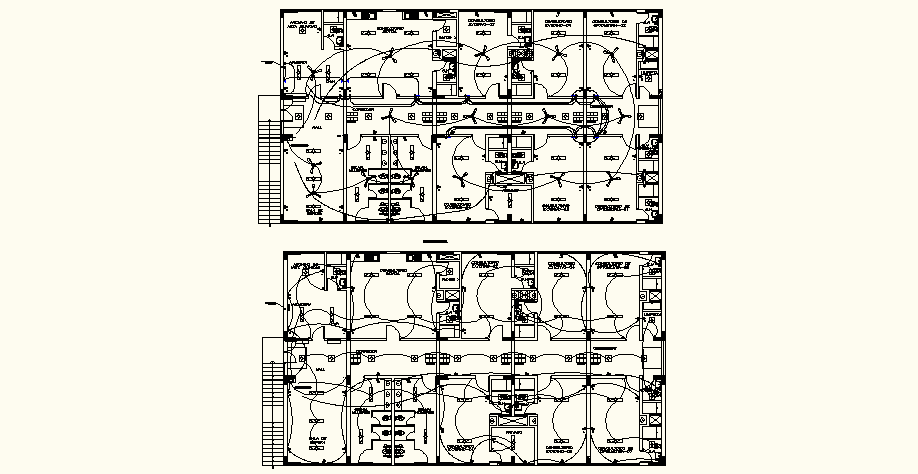Hospital Plan In DWG File
Description
Hospital Plan In DWG File which includes detail dimension of a different apartment in the hospital like the reception area, waiting-hall, medical store, it also gives detail of ceiling wall indicated in a funicular diagram.

Uploaded by:
Eiz
Luna
