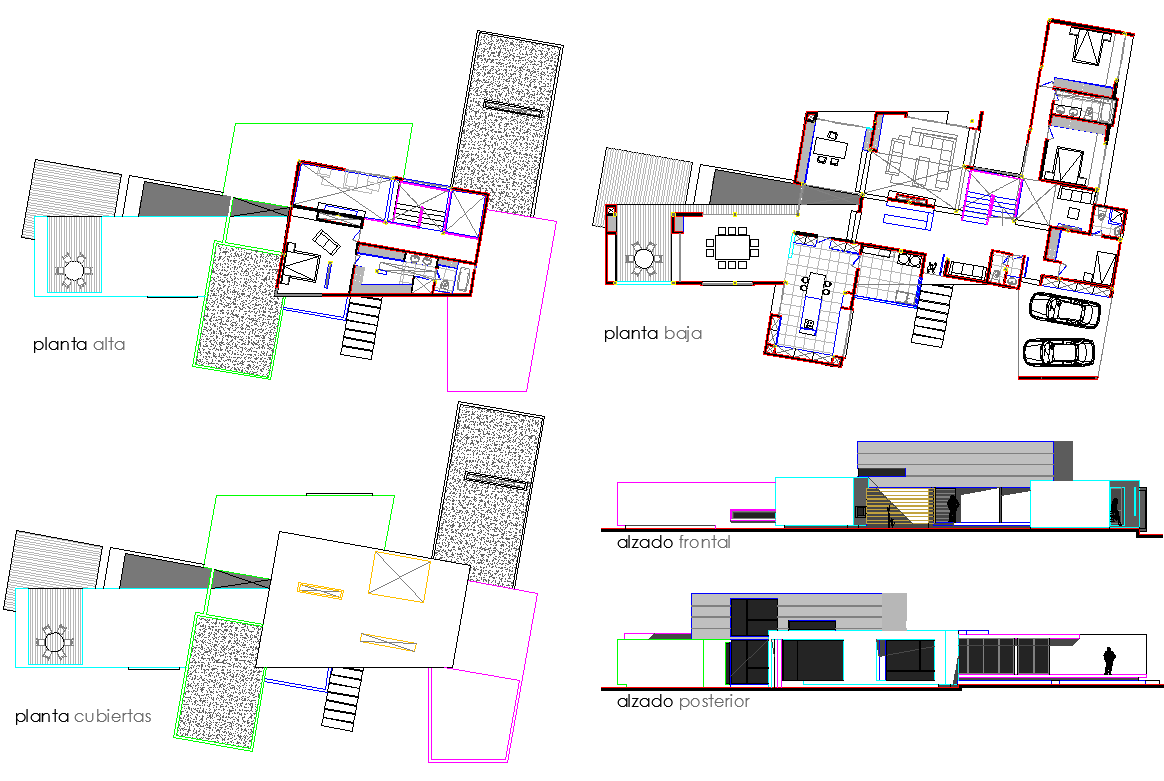Modern Architecture house plan dwg file
Description
Modern Architecture house plan dwg file.
the architecture layout plan of ground floor plan and first floor plan along with furniture detail, front and back side elevation design of modern house project detail dwg file.
Uploaded by:
