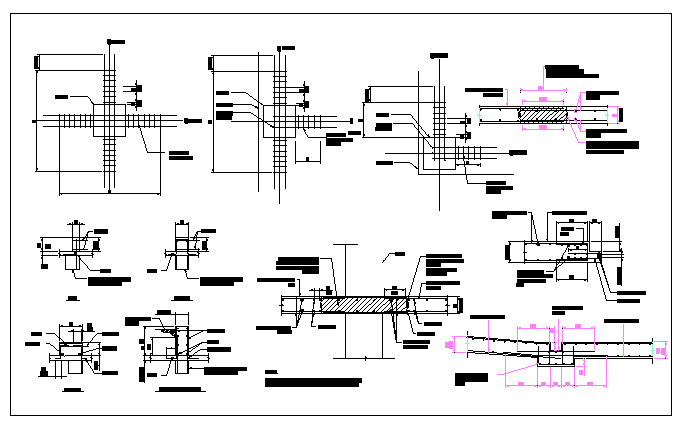structure details of beam and column dwg file
Description
structure details of beam and column showing bars opening details corner bars slab detail slab reinforcement concrete detail to be pored in slab location of planters and beams with full detailed plan and dimension.
Uploaded by:
manveen
kaur

