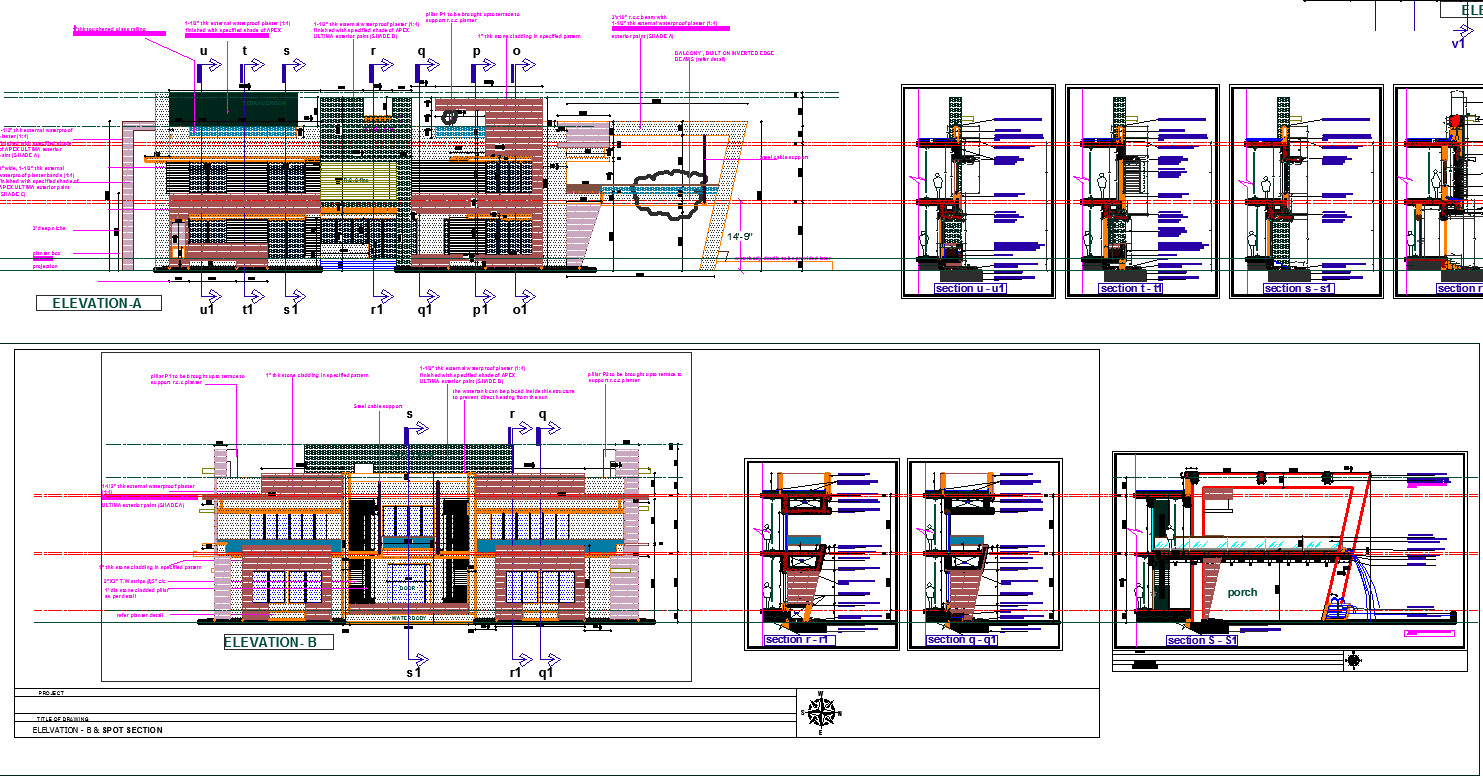Residence Elevation with Detailing dwg file
Description
Residence Elevation with Detailing dwg file.
find here front elevation design and section plan with dimension detail also have wall construction section plan of house project detail.
Uploaded by:

