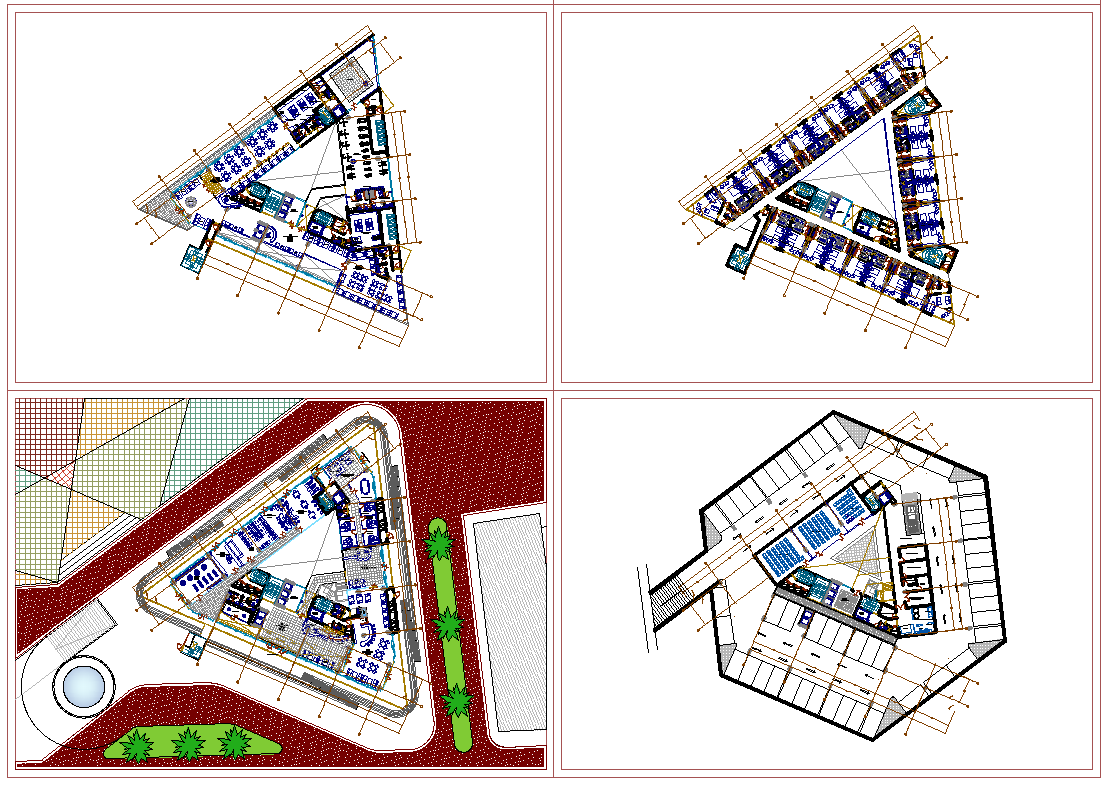5 Star Hotel project layout plan dwg file
Description
5 Star Hotel project layout plan dwg file.
The architecture layout plan of all floor level with furniture detailing includes a cafeteria, bedrooms, auditorium plan, wide reception zone and landscaping design of 5 Star Hotel project detail.
Uploaded by:
