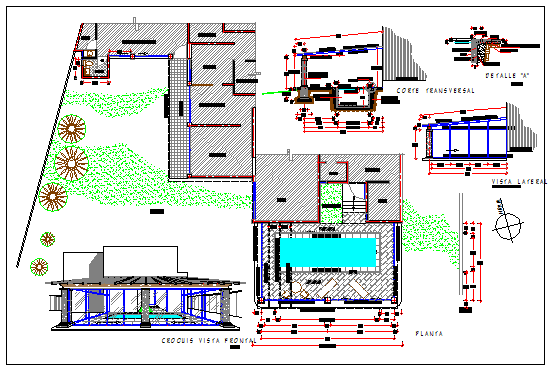Swimming pools details design drawing
Description
Here the Swimming pools details design drawing with section design drawing.plan design drawing, typical layout design drawing and detail drawing of pool in this auto cad file.
Uploaded by:
zalak
prajapati
