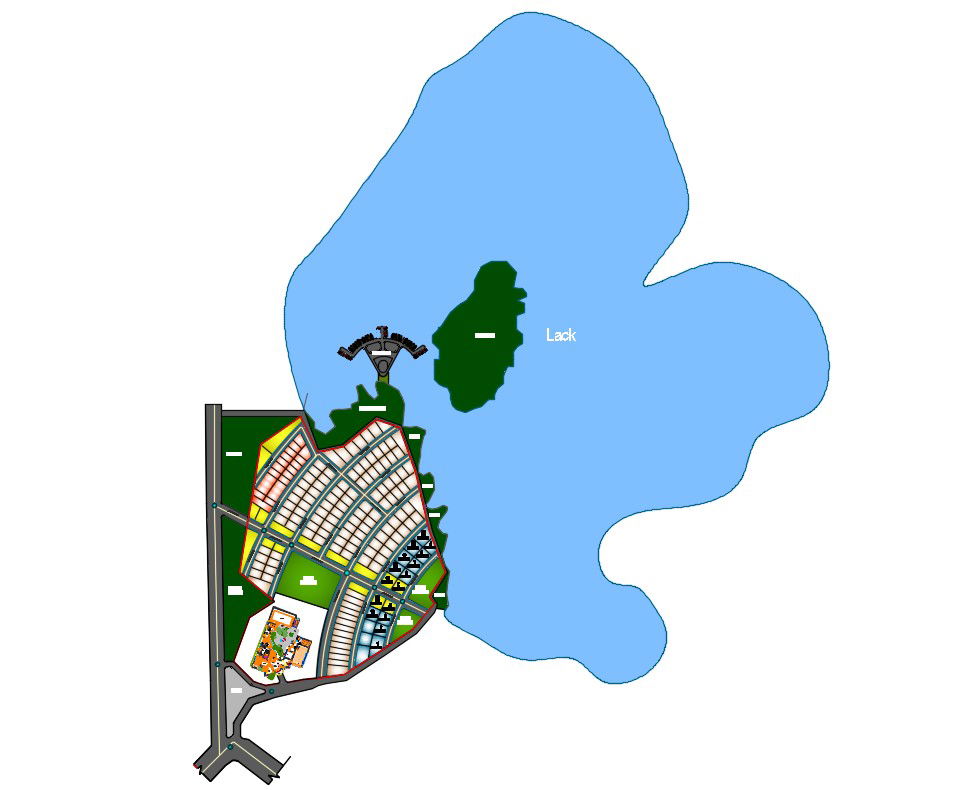Iceland And Lack Resort Layout Plan AutoCAD File
Description
Iceland And Lack Resort Layout Plan AutoCAD File; The architecture Iceland and lack resort layout plan CAD drawing shows boating area, lack, land, clubhouse, resort house plotting, and wide road. download DWG of architecture lack resort project.
Uploaded by:
