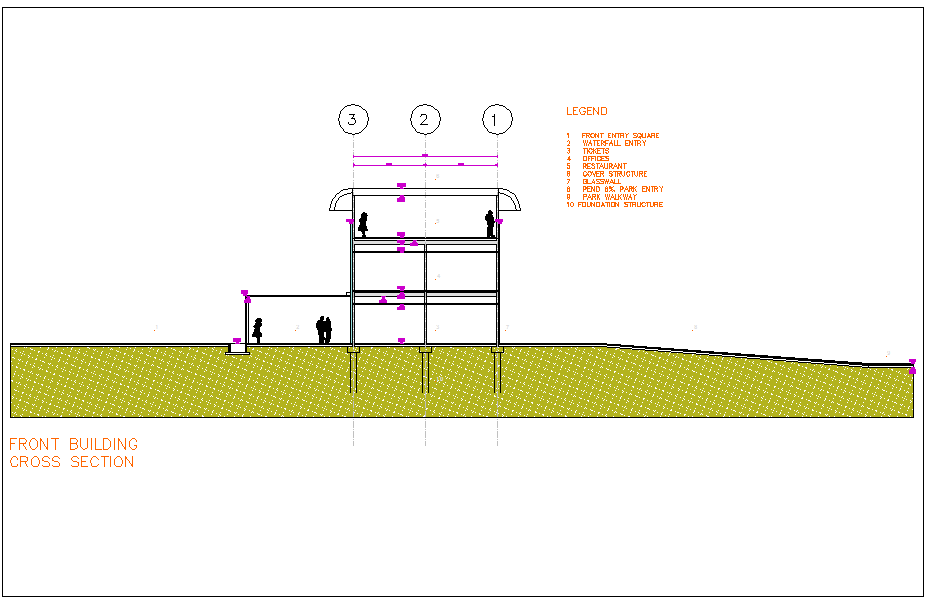Building cross section view dwg file
Description
Amazon waterfall theme park building cross section dwg file, Amazon waterfall theme park front entry building cross section, elevation view of first building, floor, legends, floor thickness etc

Uploaded by:
Fernando
Zapata

