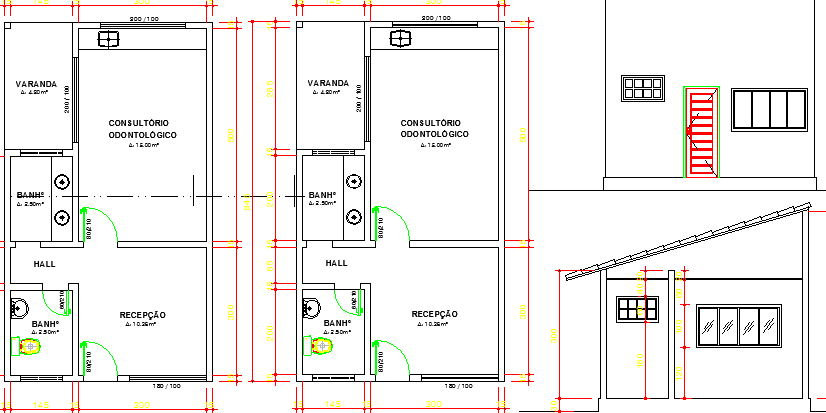Dental Hospital Office Structure Details dwg file
Description
Dental Hospital Office Structure Details dwg file.
Dental Hospital Office Structure Details that includes a detailed view of main entry door, reception, hall, toilets, consultant room, lobby and much more of dental office structure details.
Uploaded by:
