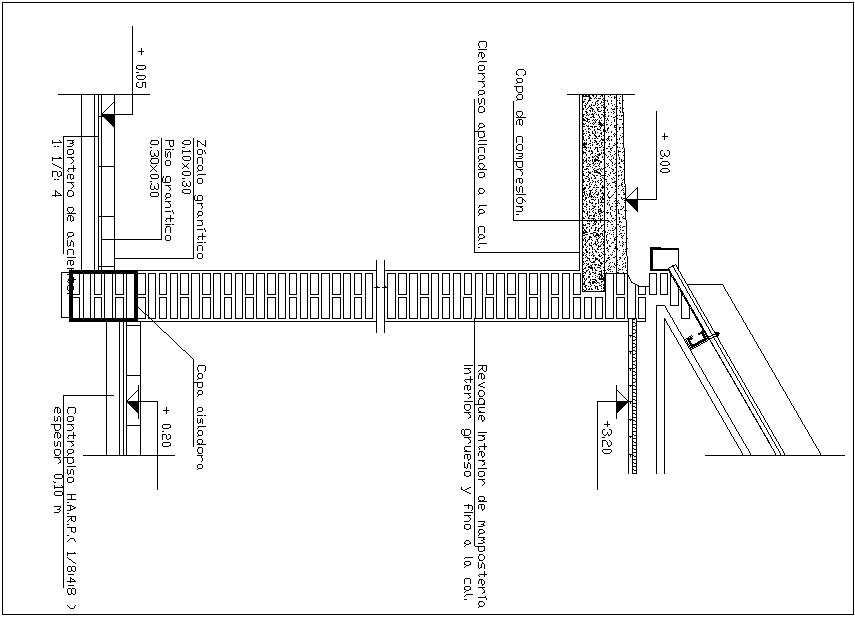Column slab roof section view detail dwg file
Description
Column slab roof section view detail dwg file, column roof and slab connection section view detail design and with naming denotation information, dimensions detail and compression detail of slab etc
File Type:
DWG
File Size:
20 KB
Category::
Structure
Sub Category::
Section Plan CAD Blocks & DWG Drawing Models
type:
Free

Uploaded by:
Fernando
Zapata

