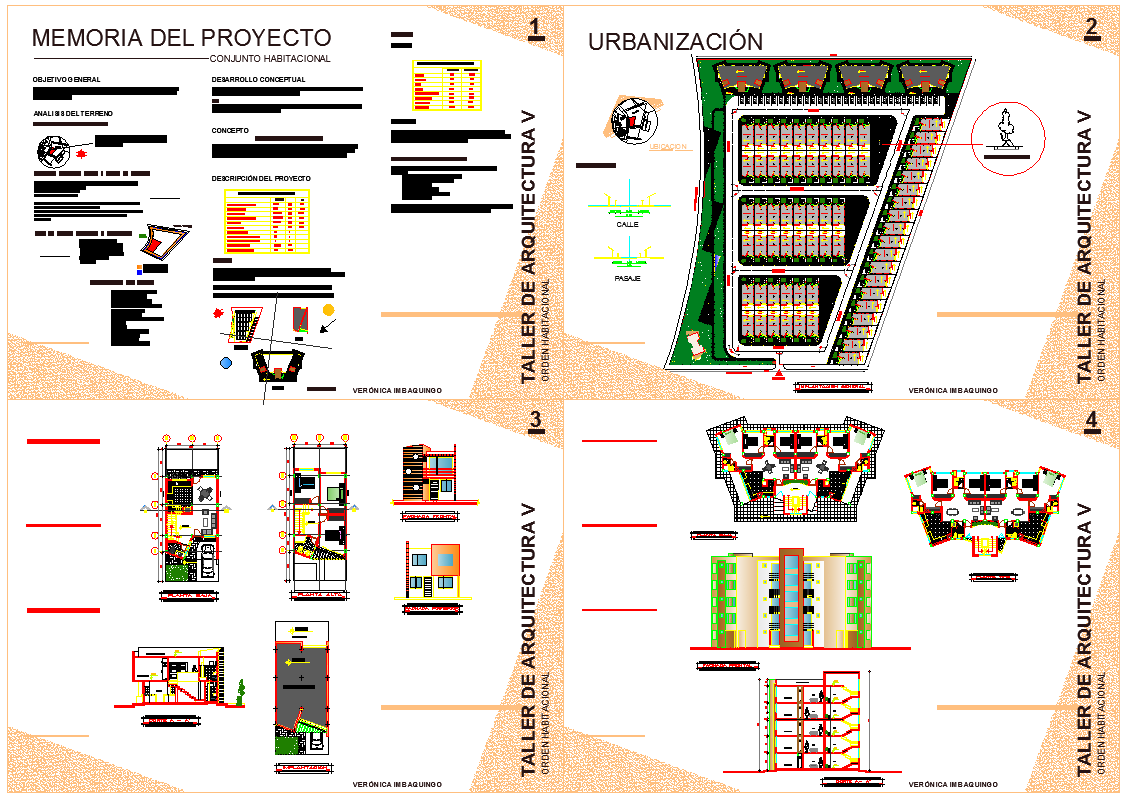Residential Township project detail dwg file
Description
Residential Township project detail dwg file
Develop a housing project by studying the spatial - functional structure that requires a housing complex, taking into account the conditions that arise in the medium that is projected.
Since the spacing of urbanization such as single-family, multifamily and other communal spaces that each represent the different experiences that occur daily are designed taking geometric details of the land in which they will be located.
Both the form of the house as well as the building are marked by an inclination in some of its volumes, this inclination is based on the most marked angle between the boundaries.
Uploaded by:
