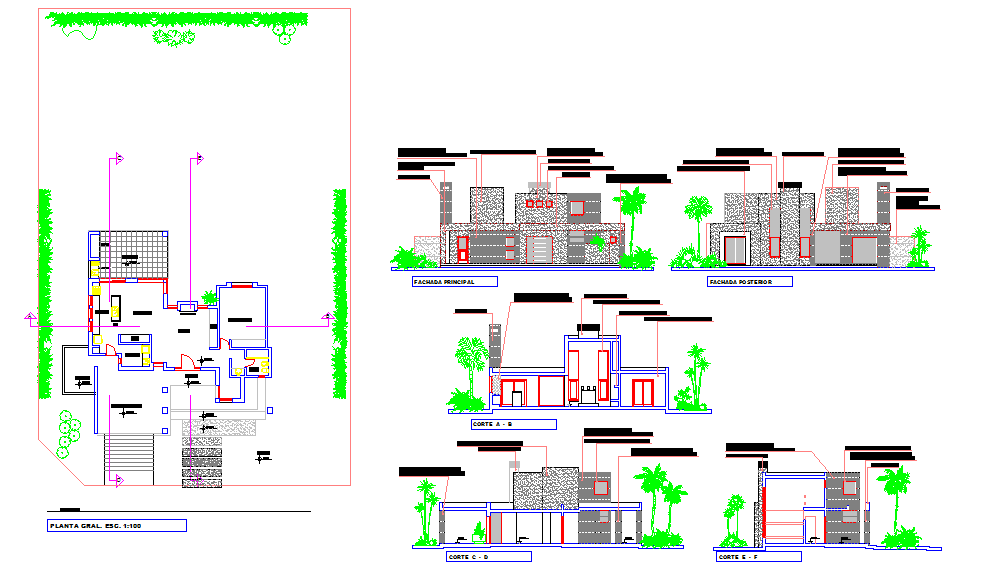Modern Elevation Design DWG 18x25m with Floor Plan and Section Details
Description
This 18x25m elevation design DWG file provides a complete architectural representation of a modern residence, including a fully annotated plan layout and detailed façade drawings. The ground floor layout shows clear room divisions for living areas, service spaces, entrance pathways, terrace circulation, and landscaping elements. The elevation set includes front, rear, and side façade designs, showing stone textures, window proportions, roof alignment, and decorative architectural finishes that define the project’s exterior character.
The drawing also contains multiple sectional views, illustrating height levels, wall thicknesses, slab lines, and interior spatial relationships. Vegetation symbols, pavement textures, and shading details improve visual clarity for design presentations. This AutoCAD DWG is ideal for architects, civil engineers, interior designers, and builders seeking a refined elevation reference for residential projects. The clean drafting style, accurate dimensioning, and complete layout integration make this file suitable for both conceptual visualization and technical development.

Uploaded by:
Harriet
Burrows
