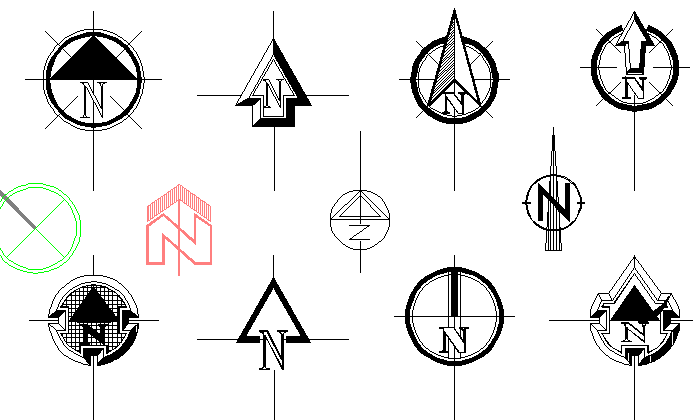common direction blocks details dwg file
Description
common direction blocks details dwg file.
common direction blocks details that includes direction symbology in different sizes block details.
File Type:
DWG
File Size:
16.5 MB
Category::
Dwg Cad Blocks
Sub Category::
Cad Logo And Symbol Block
type:
Gold
Uploaded by:

