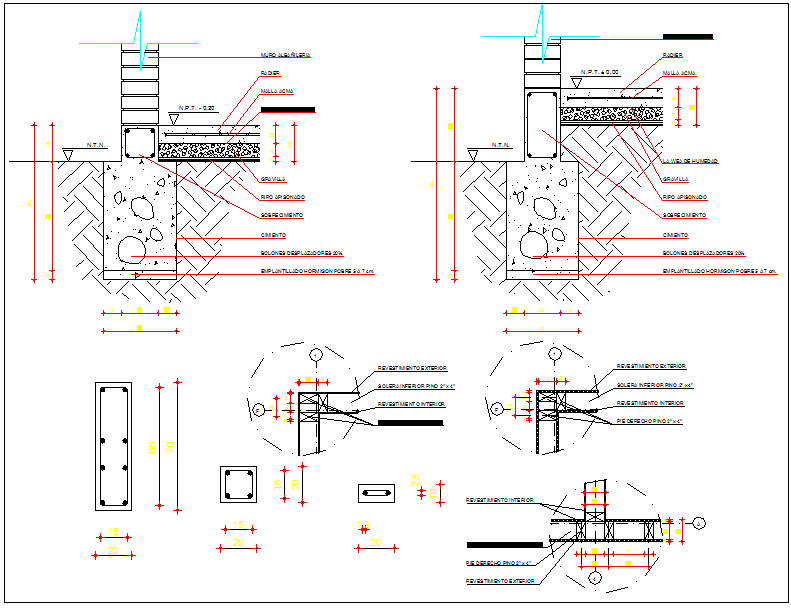Beam Column and foundation detail dwg file
Description
Beam Column and foundation detail dwg file, beam column and foundation elevation plan and section view detail, reinforcement detail and steel bars detail information, reinforcement information and denotation information

Uploaded by:
Fernando
Zapata

