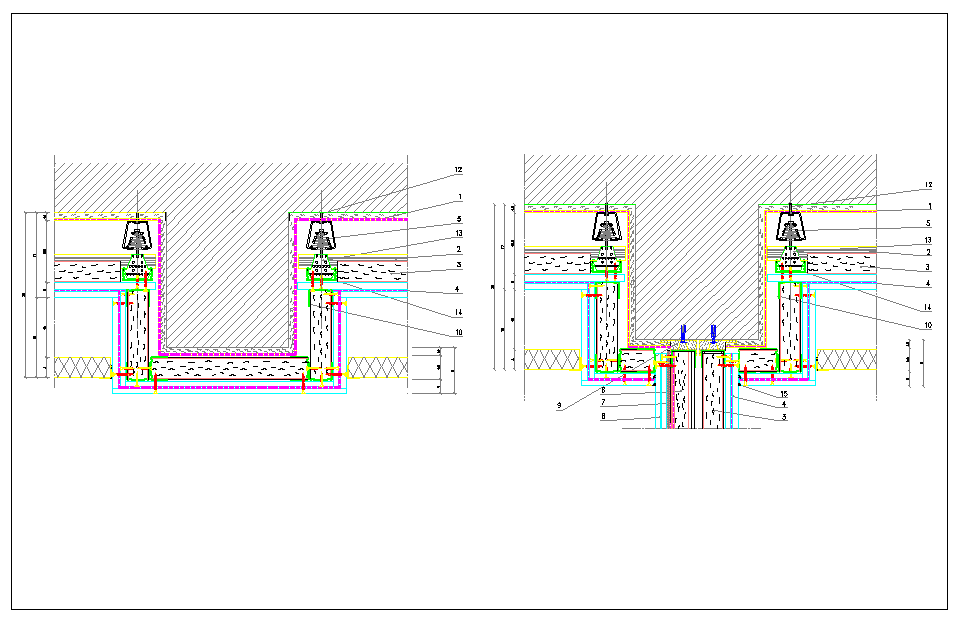Section view detail of foundation treatment detail dwg file
Description
Section view detail of foundation treatment detail dwg file, Section view detail of foundation treatment detail section view with detail denotation and information

Uploaded by:
Fernando
Zapata
