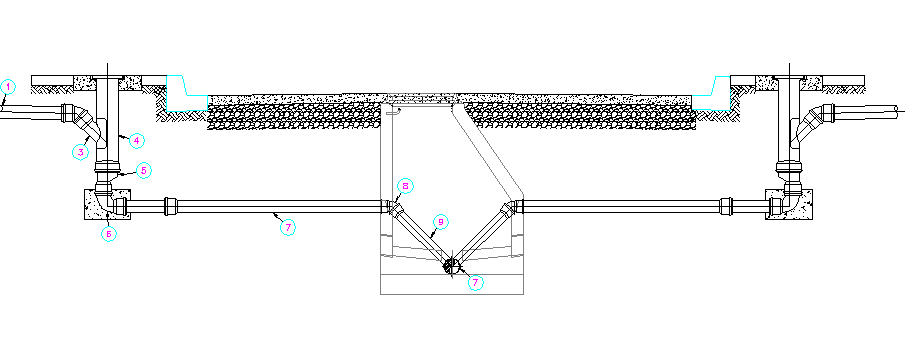Typical beam details of sanitation dwg file
Description
Typical beam details of sanitation dwg file.
Typical beam details of sanitation that includes a detailed concrete floor details, raw material used details, measurements, cuts and much more of beam details.
Uploaded by:
