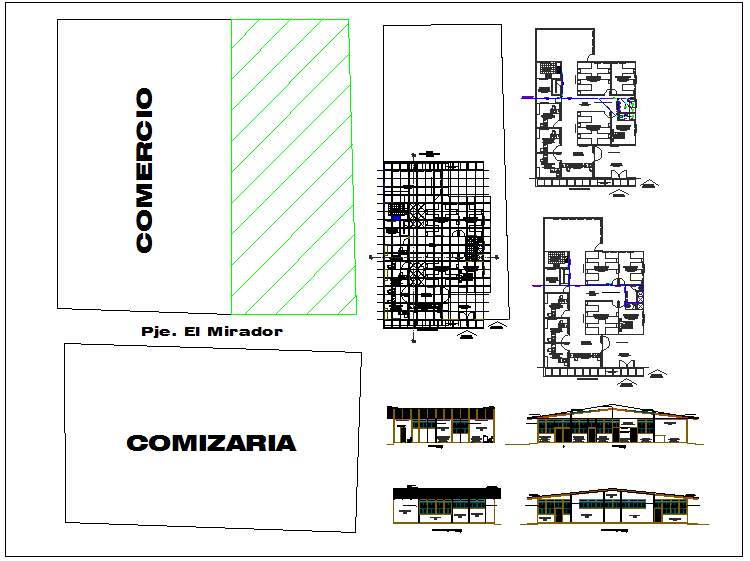Office building plan view dwg file
Description
Office building plan view dwg file, Office building plan view and design layout of plan layout in detail denotation view with door opening direction detail, canteen room, commerce room, office room, waiting room, wash area, cabin room, etc

Uploaded by:
Fernando
Zapata
