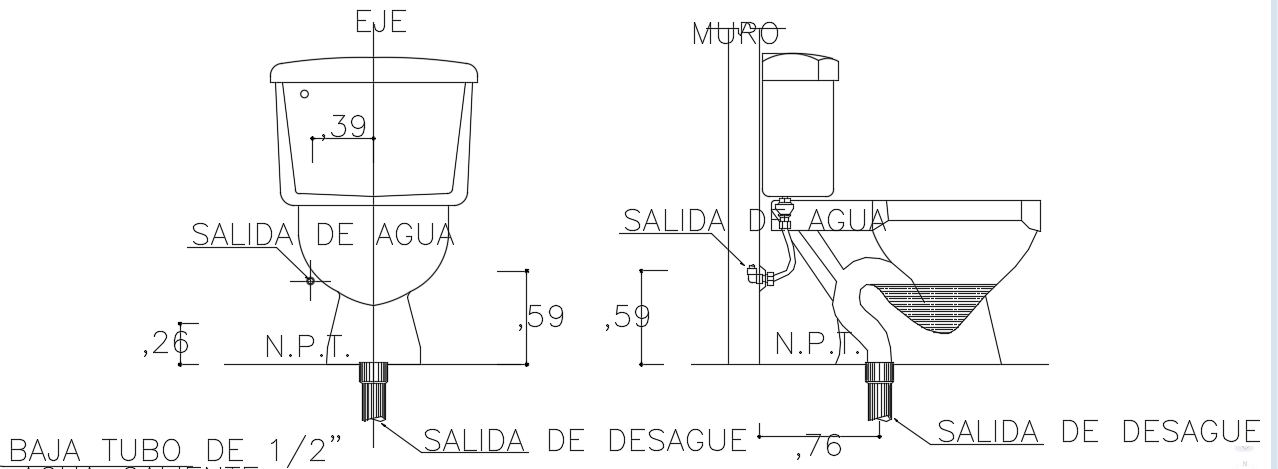9x14m office building sanitary CAD block drawing
Description
9x14m office building sanitary CAD block drawing is given in this file. Here, the water closet side and back side view is given in this drawing. For more details download the AutoCAD drawing file from our website.
Uploaded by:
