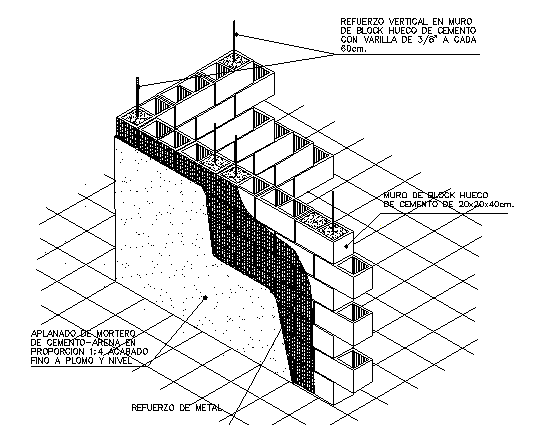Wall construction details of building dwg file
Description
Wall construction details of building dwg file.
Wall construction details of building that includes top view of wall construction, footings, brick view, wall design, cement plan and much more of wall construction details.
Uploaded by:
