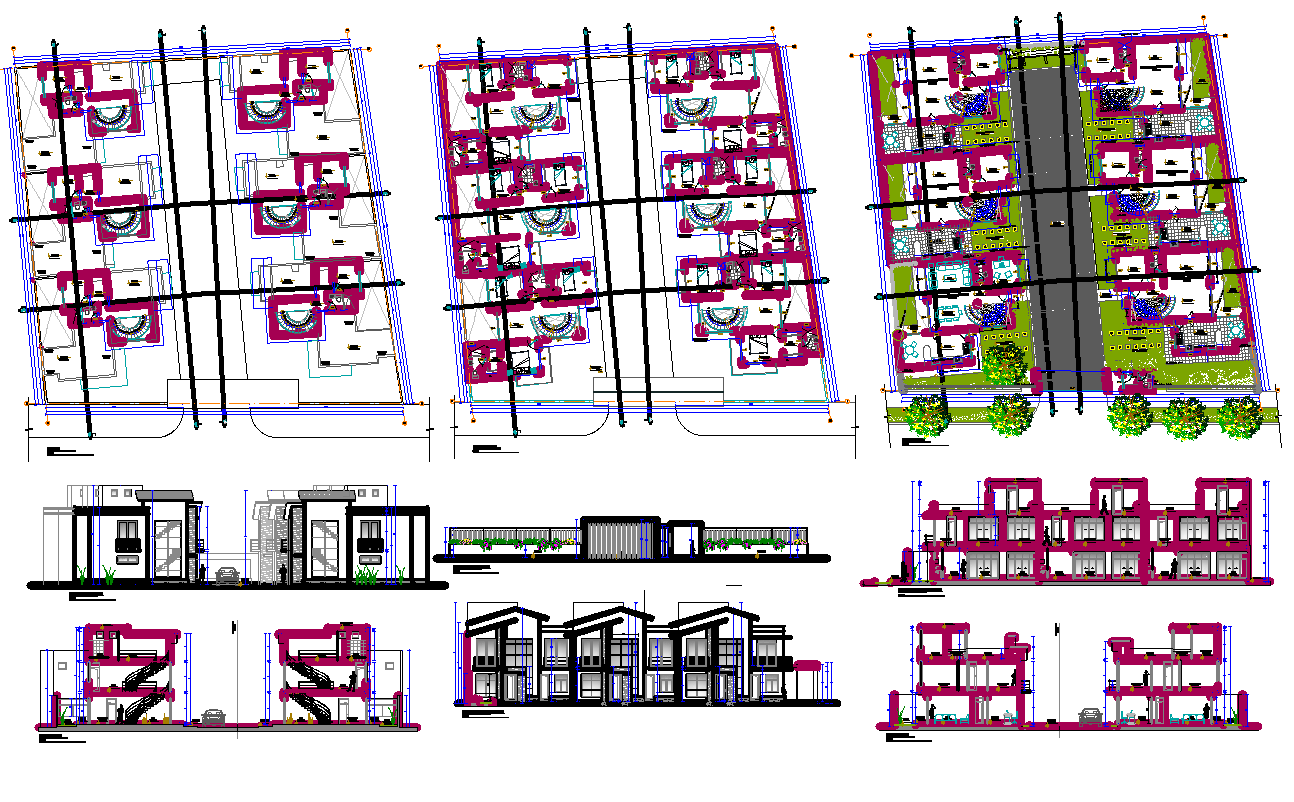Residential Township dwg file
Description
Residential Township dwg file.
the architecture layout plan of ground floor and first floor plan along with furniture detailing, section and elevation design also have township out side elevation design
Uploaded by:
