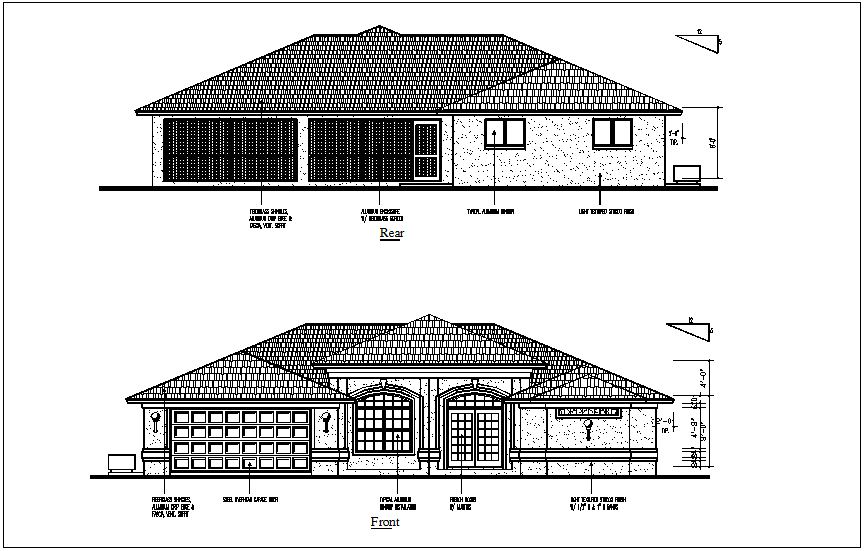Bungalows rear and front view dwg file
Description
Bungalows rear and front view dwg file in rear view door,window and floor view and tile view and front view with main entrance view and door and window view and triangle shaped view in front with necessary dimension.
Uploaded by:

