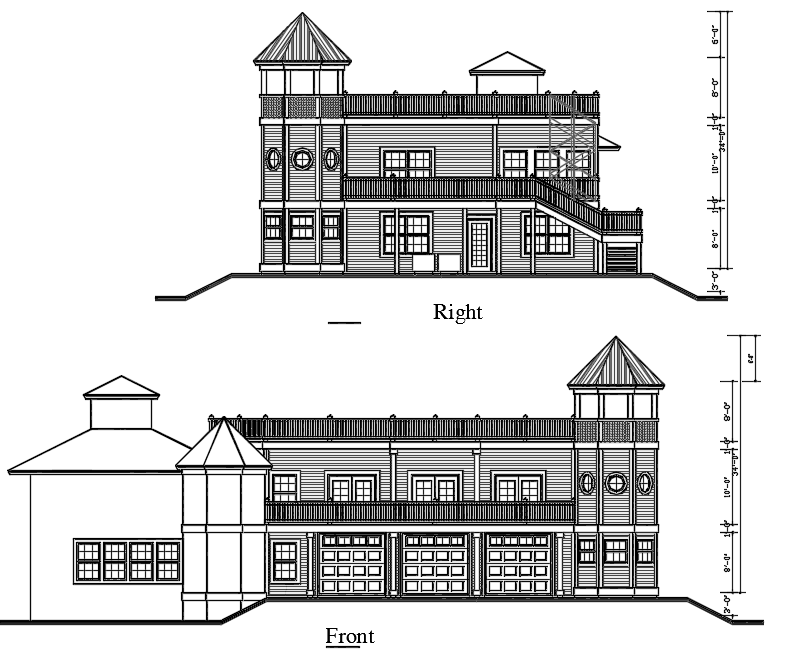Elevation of Bunglow dwg file
Description
Elevation of Bungalow with both rear ad front view its Ground plus one floor with dome designed roof and detailed measurements of each floor showing doors windows ,terrace balcony staircase.
Uploaded by:
manveen
kaur
