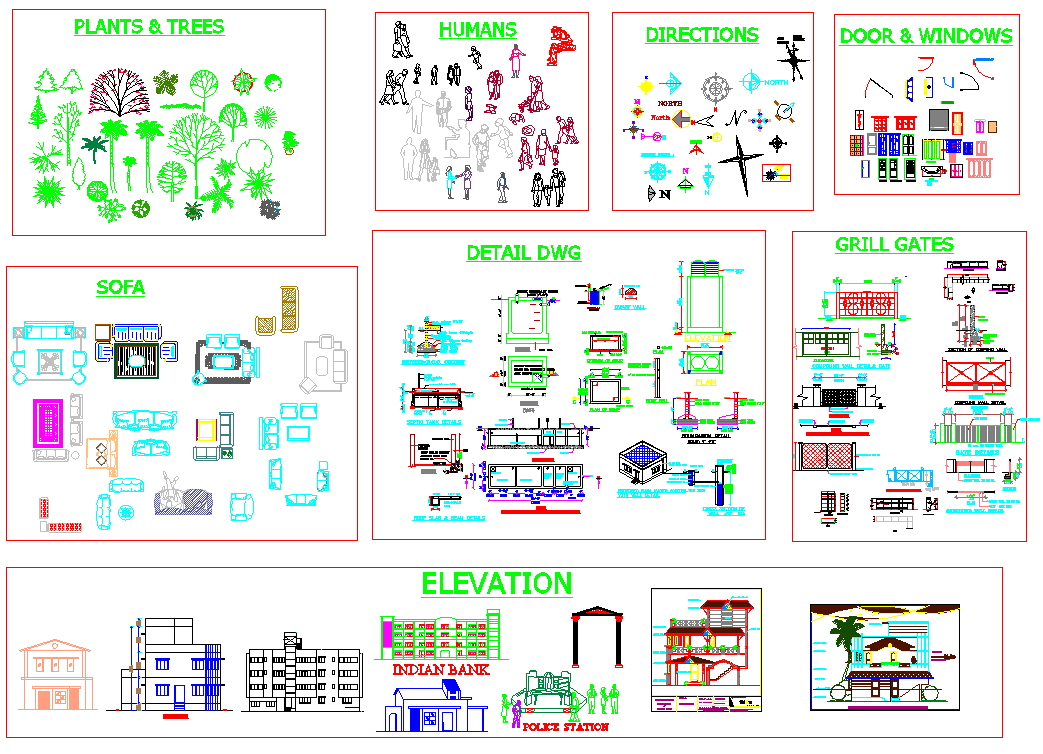Free AutoCAD DWG Blocks for Architecture Interior and Engineering Use
Description
This collection of free CAD blocks offers a diverse range of architectural and engineering components in AutoCAD DWG format, perfect for architects, interior designers, and civil engineers. The file includes essential 2D drawings such as furniture blocks, plants, trees, doors, windows, human figures, grill gates, and building elevations. Each block is carefully detailed and dimensionally accurate, making it ideal for both residential and commercial design projects. The layout helps streamline your workflow by providing ready-to-use, professional-quality blocks compatible with AutoCAD and similar design software.
These free AutoCAD blocks are designed to enhance visualization and precision in architectural drafting. The DWG file is structured to allow easy customization and integration into your drawings, saving valuable design time. Whether you're working on interior layouts, landscaping, or structural detailing, this library serves as a reliable resource for fast and efficient CAD documentation. Ideal for professionals and students alike, these CAD elements ensure better presentation and improved project accuracy in architectural and engineering designs.

Uploaded by:
Fernando
Zapata

