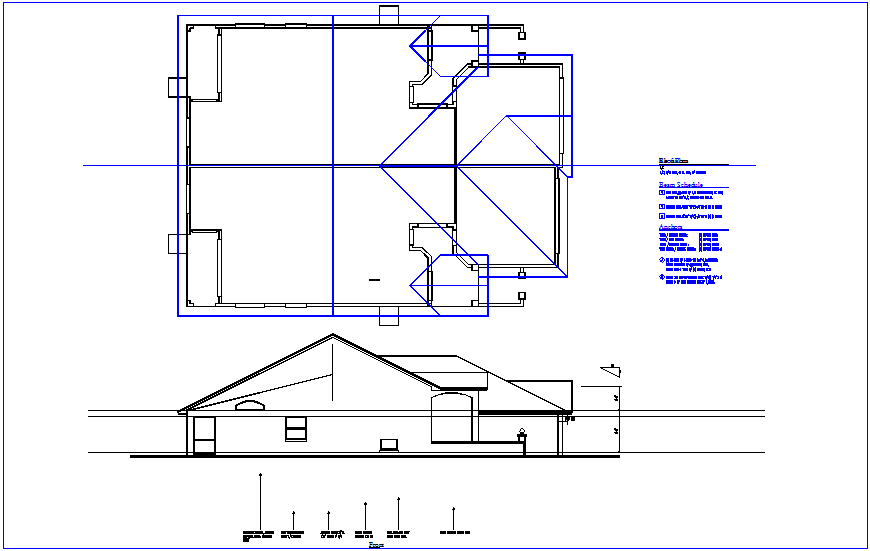Structural view of beam with detail dwg file
Description
Structural view of beam with detail dwg file in plan view distribution of area and view
of wall and beam view in plan and elevation view with aluminium door and window view with wall view.
Uploaded by:

