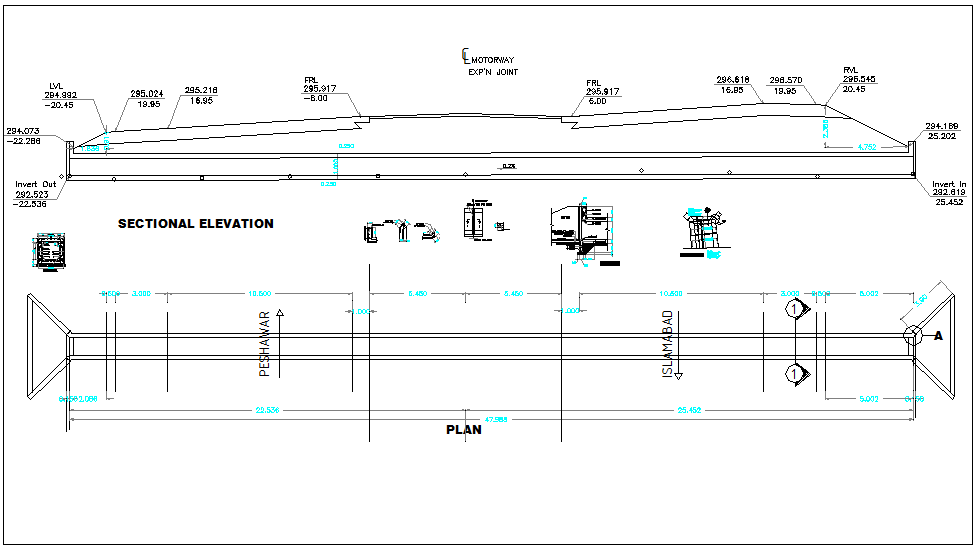
Box culvert full close structure plan view detail of it section of structure dwg file, Box culvert full close structure plan view detail of it section of structure, box culvert structure member wall reinforcement detail view, main steel and distribution steel detail with dimensions of steel bars