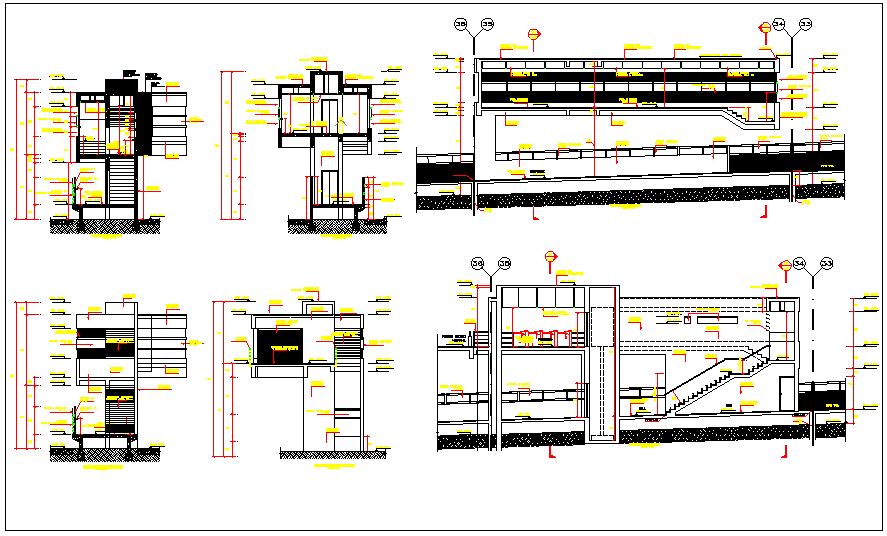Showroom detail view dwg file
Description
Showroom detail view dwg file, showroom structure elevation and side elevation view detail, roof structure detail, typical wooden structure detail information, seating arrangements, reception area etc
Uploaded by:
