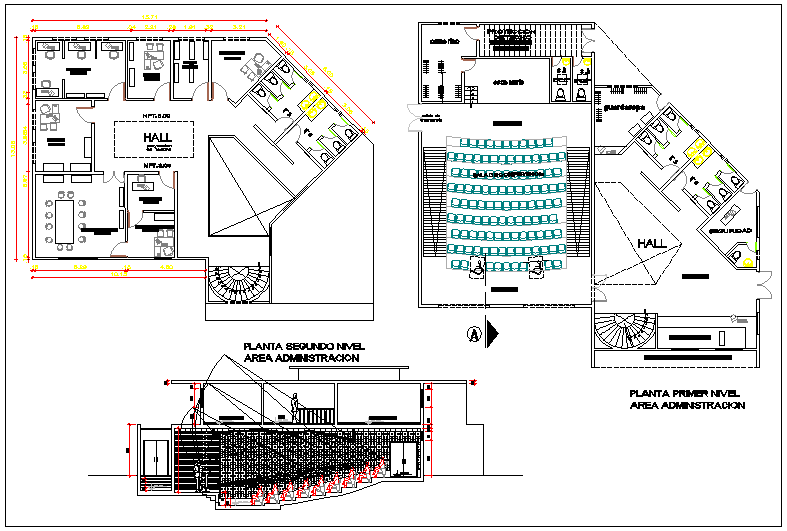Office building plan detail dwg file
Description
Office building plan detail dwg file, Office building plan detail and design plan layout of interior furniture elevation and side elevation view of office building, departmental office room and furniture plan view, table and chair
Uploaded by:
