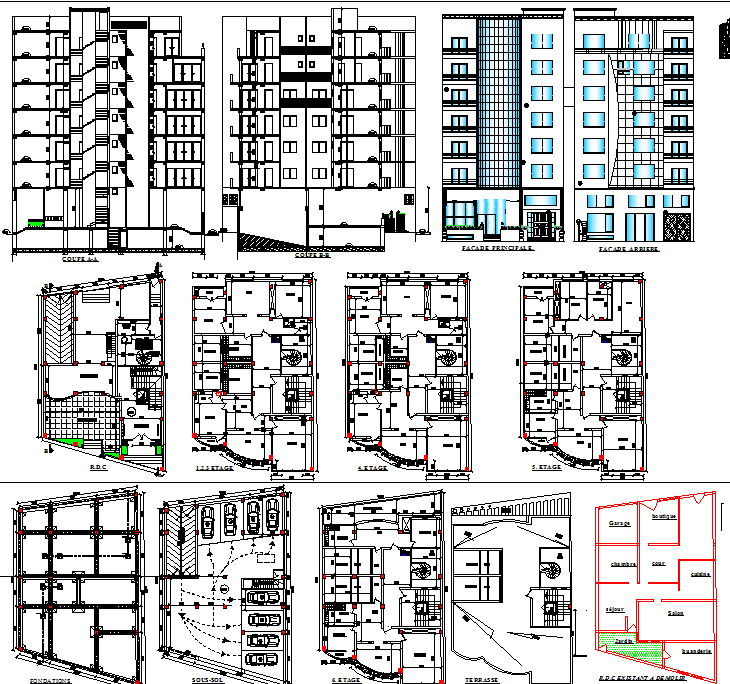Commercial Apartment Layout DWG with Floor Plan and Elevation Views
Description
This Commercial Apartment layout DWG file offers a comprehensive architectural design that includes floor plans, sectional views, and elevation drawings of a multi-storey mixed-use building. The design features commercial units on the ground floor and residential apartments on upper levels, making it suitable for urban property developments. The plan illustrates detailed column grids, room dimensions, lift shafts, staircases, and parking spaces that enhance accessibility and circulation. Each floor layout ensures optimal use of available space with clear room zoning, ensuring both functionality and aesthetic balance.
Professionally drafted for use in AutoCAD, Revit, SketchUp, and 3ds Max, this DWG plan serves as a perfect reference for architects, civil engineers, and interior designers involved in residential-commercial projects. The elevations highlight façade materials, window placements, and structural proportions, while sections showcase wall thickness, slab levels, and structural alignment. The file provides a strong foundation for design visualization, working drawings, and construction documentation. A valuable resource for those engaged in high-rise or mixed-purpose architectural design planning.

Uploaded by:
john
kelly
