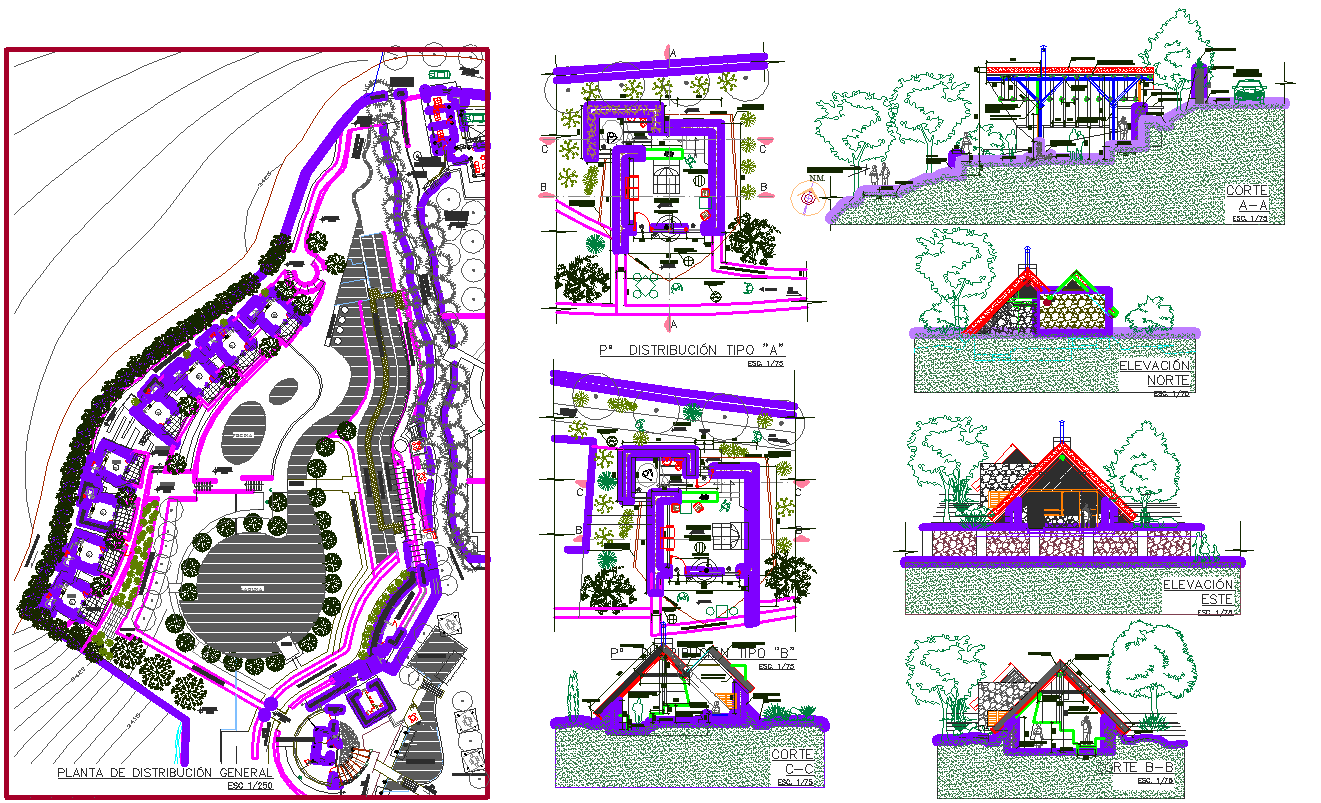Architecture Resort Project autocad file
Description
Architecture Resort Project autocad file.
the architecture layout plan and top view with structure detail, section plan, landscaping design, and elevation design of Resort Project detail view file.
Uploaded by:

